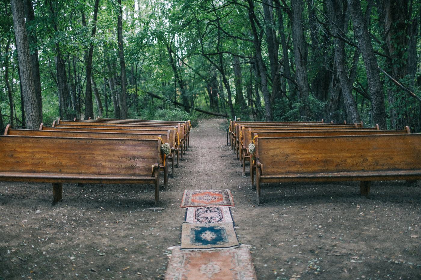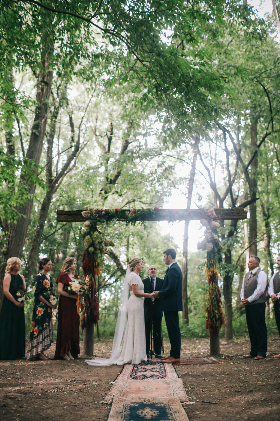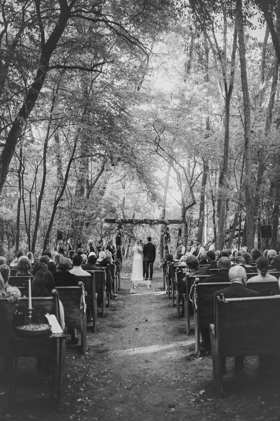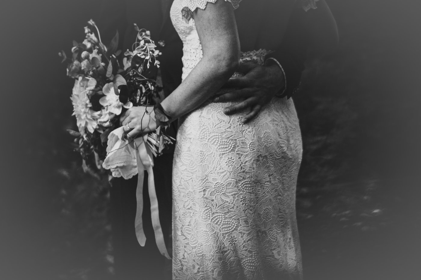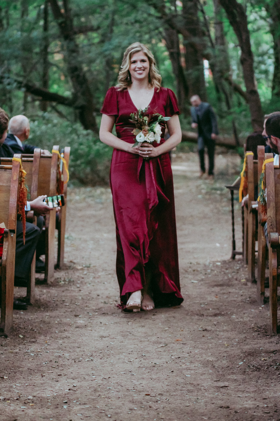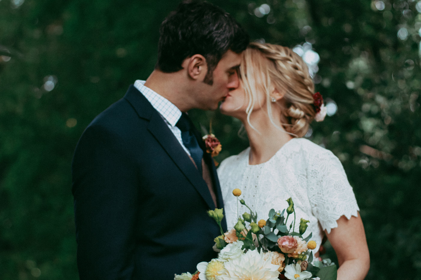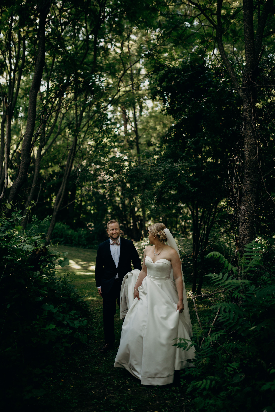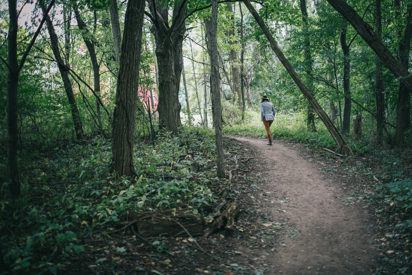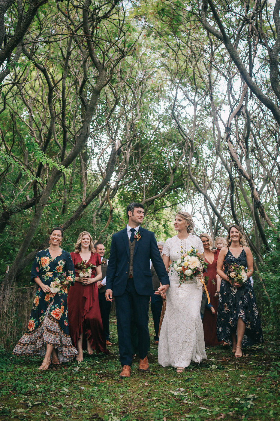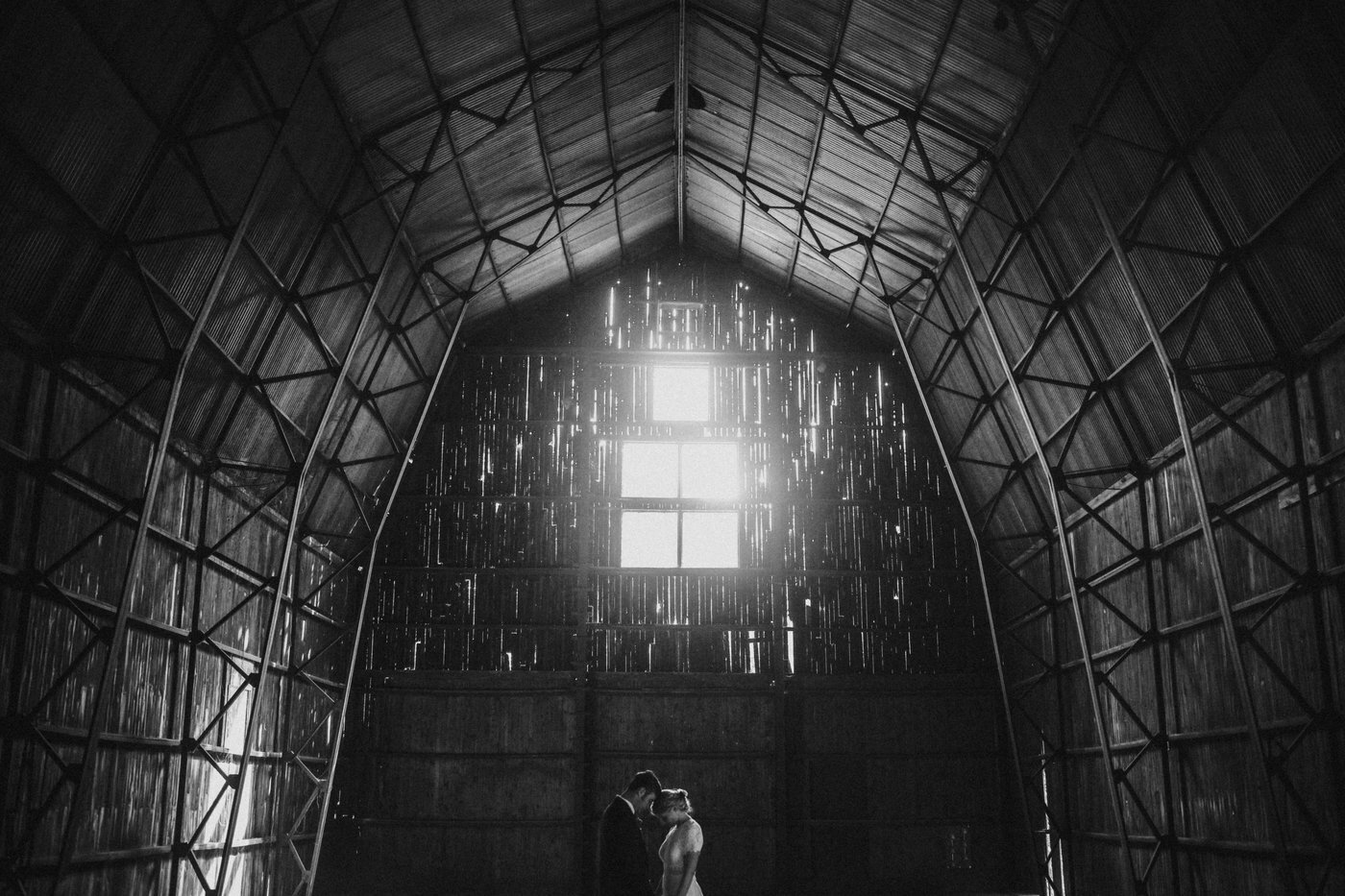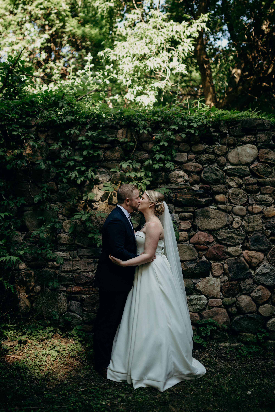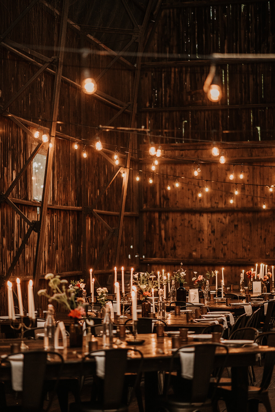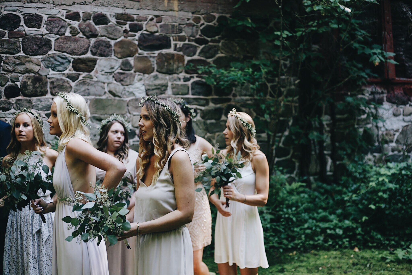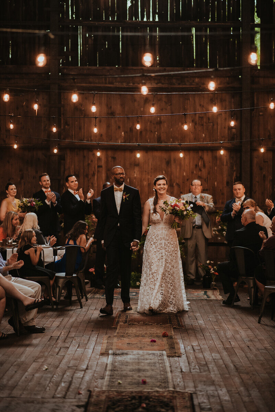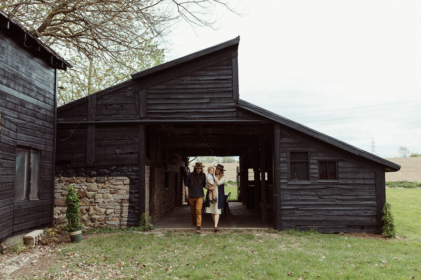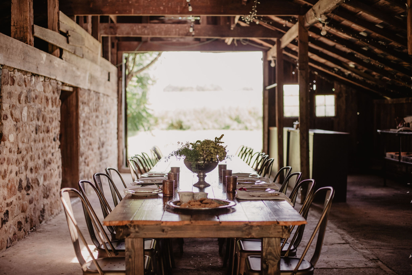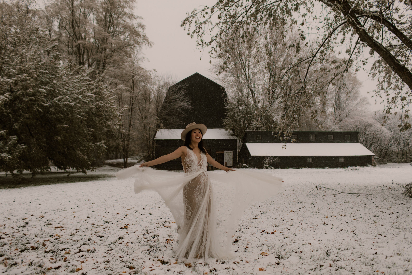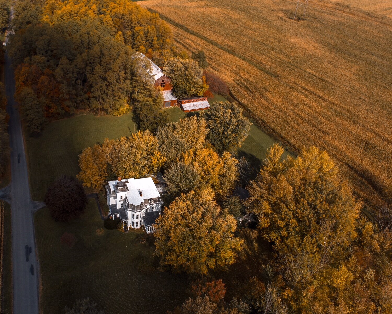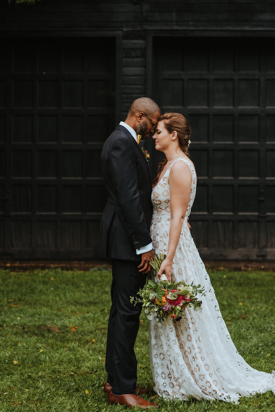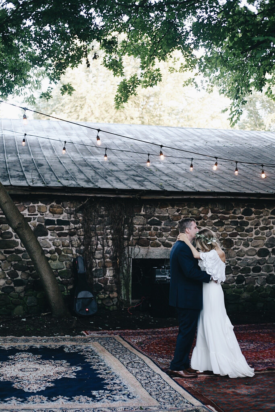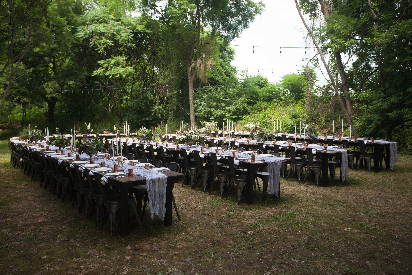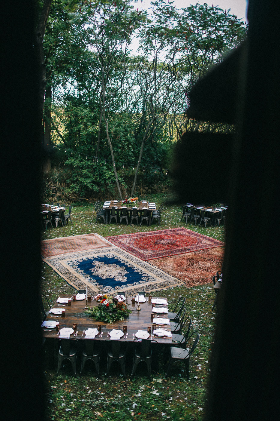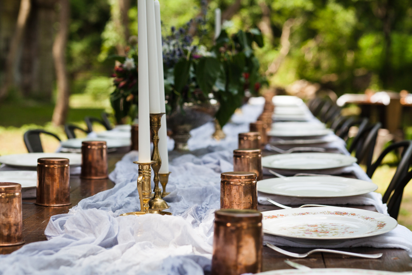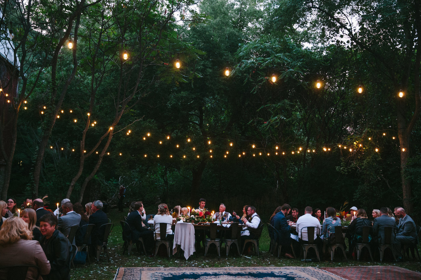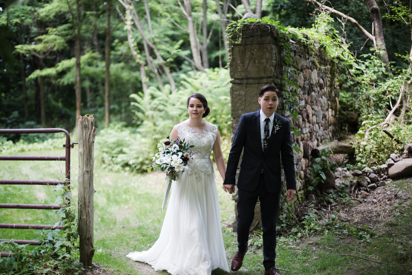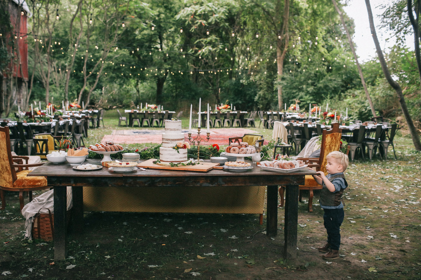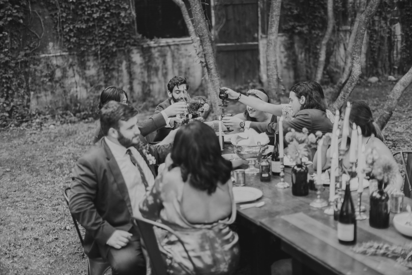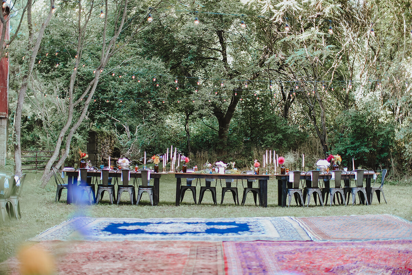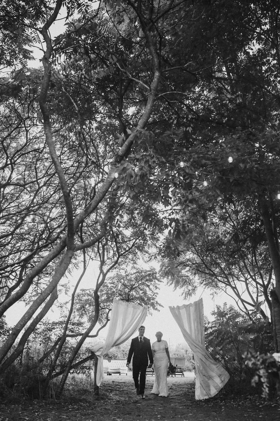TOUR THE GROUNDS
The Kester Homestead is situated on almost 10 acres of rambling fields and woodlands, with farmland as far as the eye can see. Your guests will park on our grass field and can make their way throughout the property. Perhaps stopping by the Fieldstone Barn for a refreshment, off to The Woodlands Cathedral for the ceremony, back through the woods to the Wild Garden for cocktail hour and up into the Gambrel Barn for a feast. There are many ways to set-up your gathering — let us show you around.
01. woodlands cathedral
A secret spot, tucked in the woods — a place to share your vows, amongst the trees and with your loved ones. Vintage salvaged church pews greet you upon a rambling wooded path, an arbor made of reclaimed barn wood rests in place. Wander down the earthen trails and sit amongst the shade of tall whispering trees.
Key Points:
16 church pews (fixed in place) seat approx. 130 guests, space for additional guests to stand in back, otherwise more seating should be rented
No electricity in the Woodlands Cathedral
Portable speaker/mic can be provided
Rug runners available in Prop Closet
Aisle space between pews 34’ long 3’9” wide (first row of pews to arbor 18’)
Arbor dimensions: 9’ tall x 8.5’ wide (with a 12’ beam)
02. gambrel barn
Meet me in the old gambrel barn, the peaks so high, the light gleams just so. We can feast on rambling tables, dance on the wooden floor. The steel trusses offer sweeping industrial grace — surely a beacon, built long before its time. A deck attached to look out and wander to the Wild Garden. The stories and beauty of a hundred years kept like secrets in these walls.
Key Points:
Gambrel Barn measures 40’ wide x 120’ long x 42’ high
Large deck off of barn connects to Wild Garden (deck approximately 12’ x 30’)
Two restrooms (ADA accessible) on this level - three additional restrooms (ADA accessible) located at the lower level
Overhead industrial chandelier lighting (7) and scones on every truss (all lighting is on on dimmers). Gooseneck exterior lights over every entrance.
Vintage rugs set in place on dance floor with lounge seating
Permanent set bar on north end of barn
Dedicated circuits with electricity for DJ or band off of dance floor (one outlet on the deck and also in Wild Garden)
Table floor plans provided
03. fieldstone barn
A little Fieldstone Barn sits next to the Gambrel Barn, perhaps the oldest structure on the plot. The stones exposed and collected from the land lifetimes ago. Welcome your guests as they arrive, sip a drink during cocktail hour, the breeze sweeps through the open air structure and offers shade from the high summer sun.
Key Points:
Overall size: 20’ x 50’
Overhead romantic string lighting
Electricity available in this space
The long-standing stone and rustic wood walls are a great backdrop for family heirlooms, seating arrangements, musicians or any other personal touches for your event
The shaded, open-air Fieldstone Barn is an ideal space for guests to gather as they arrive, to enjoy cocktails and charcuterie, or hold an intimate dining experience — such as a rehearsal, bridal shower or other small gathering.
The long-standing stone and rustic wood walls are a great backdrop for family heirlooms, seating arrangements, musicians or any other personal touches for your event.
04. wild garden
Alas you’ve found me, my favorite spot tucked behind the barns — the magical Wild Garden. I took the path from the Woodlands that winds through the locust trees and wild wood rose, past the mulberry tree that’s arched with blackberry brambles, when the string lights caught my eye. Sumacs sway and moss grows under foot — let’s toast to us, cocktail hour, yard games, crackling bonfires. We’ll waltz up the steps and standing perched on the deck, holding hands, we can look out and soak in this moment together. Take a picture in your mind I say, because this day is all I’ve imagined and it’s oh so fleeting.
Key Points:
Overall Size: approximately 130’ long x 60’ wide
Stairwell with large deck connects this space to the backside of the Gambrel Barn
Moss and grass underfoot with speckled shade by sumac trees
Overhead bistro string lighting throughout the garden space
Ample power located on SE corner of barn
Direct access to Caterer’s Quarters, Bridal Suite & 3 lower level bathrooms (1 ADA accessible at this level)

