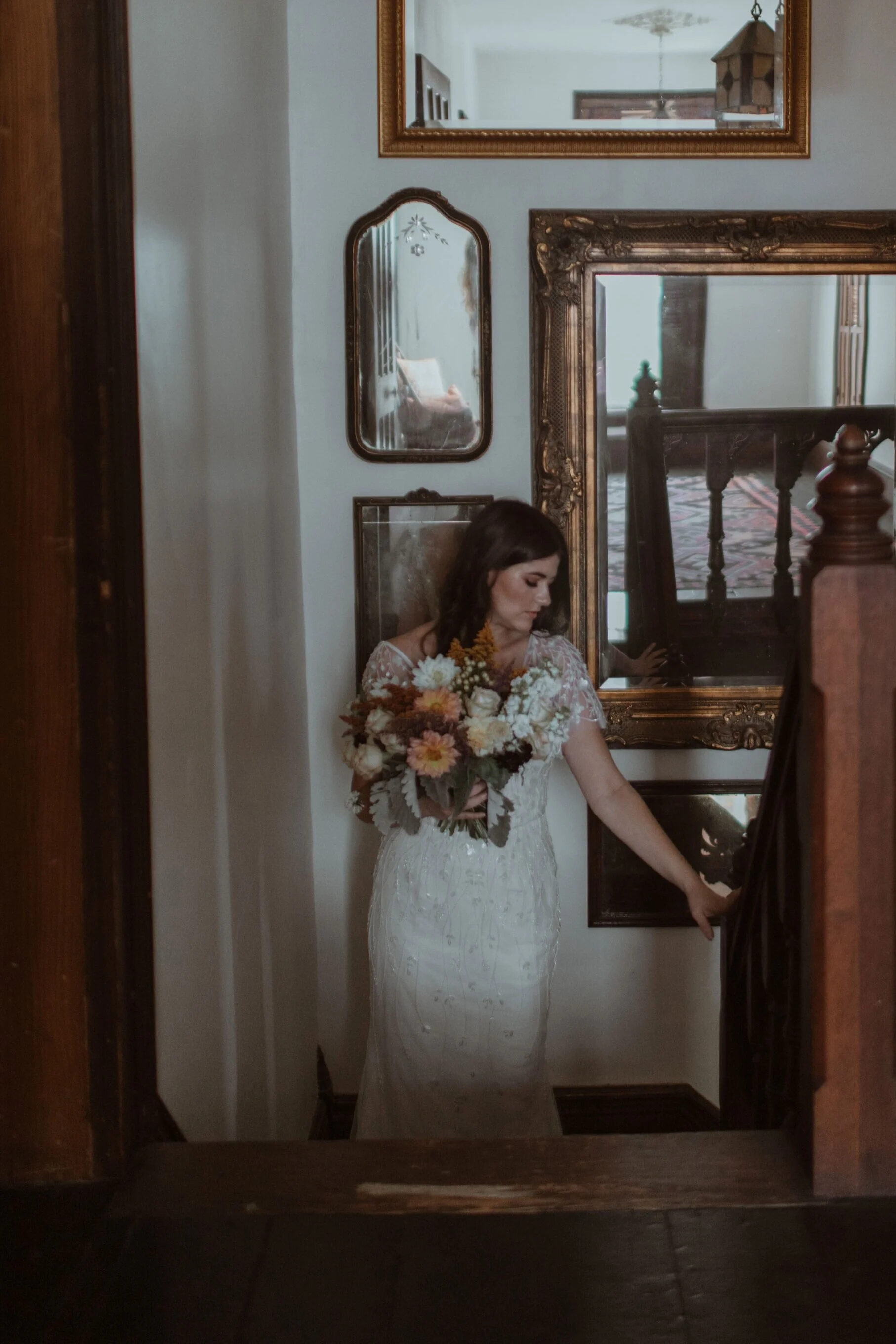TOUR THE 1854 HOUSE
As you may have gathered, the home was built in 1854 by The Kester Family. The original charm, lofted ceilings, antique door knobs and fancy woodwork remains intact. We’ve turned this home into a canvas, painted in neutrals, woven in textures, peppered with handcrafted wares and pieces dripping with stories. A mix of old and new — full of keepsakes and heirlooms, the perfect backdrop for your gathering. Tour the home through video and photos captured below…
01. wander the house with me
02. photographs of the main floor
It’s the Victorian farmhouse way up on the hill - come inside and I’ll show you around. That stairwell, it’s a dream — isn’t it? We’ll go to the left, through the dining room — a table for a morning feast or a spot to get ready, the sun sets out these windows and light pours in all day. And through here, the parlor. Instruments strung upon the wall and bourbon stocks the shelves, this wallpaper goes back to the 1930s. Then through here, the kitchen — shelves to the ceiling, marble counters, a salvaged copper hood, anything you need to host. This little room here is the den with a fireplace — a pass through room with a twin daybed, for a weary traveler you might not have been expecting. Off the kitchen is the bath — and then back through here, yes, this is the family room. A large chesterfield leather sofa, a place to rest with your bests. Off the family room is bedroom #7 with a full bed. This is my favorite spot — the sunroom. The light soaks it all day, a view of the pool — daybeds and pillows for days, an antique NYC library table to sip on coffee or enjoy supper. I could stay here forever, but shall I take you upstairs?
03. tour the bedrooms
We pass the most lovely mirrored wall as we walk up the stairs. On our left is bedroom #1, the master— a king bed, an old marble hearth, a stunning full length mirror, I could see you here. Then bedroom #2, a queen bed, washed in white with pops of woven textiles traveled from afar. Down this hall is bedroom #3, a queen bed, deep olive paint, floral prints on the wall, the perfect iron bed picked up while antiquing one day. We loop around back to bedroom #4, a queen bed, deep navy walls, a ships maiden voyage and it shares the single upstairs bath with the master. Pass over the back hall and into the suite — bedrooms #5 & #6 the perfect pair. Deep walls in one, an heirloom rug, a sweet twin trundle. White walls on the other, a tufted headboard, a typing desk. A cozy spot to rest our heads, together in this charming old house.






























































